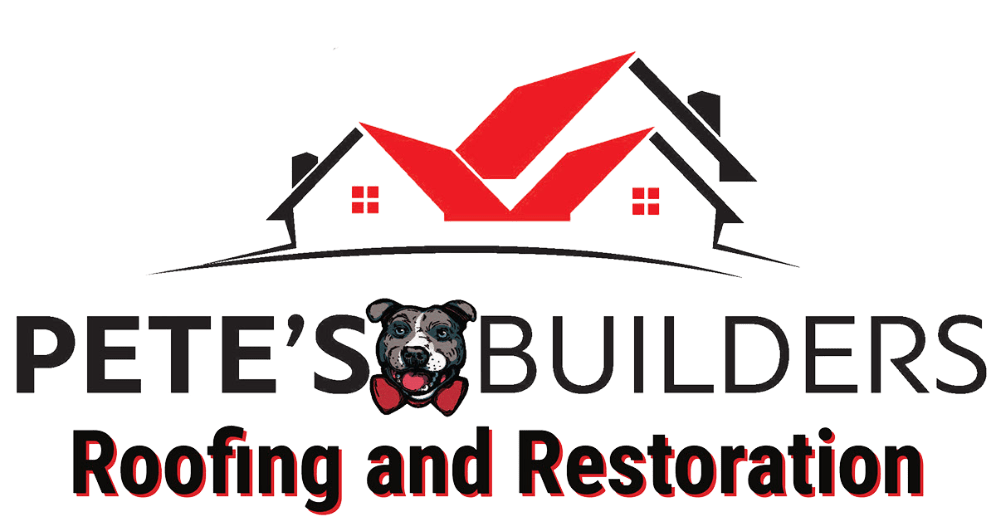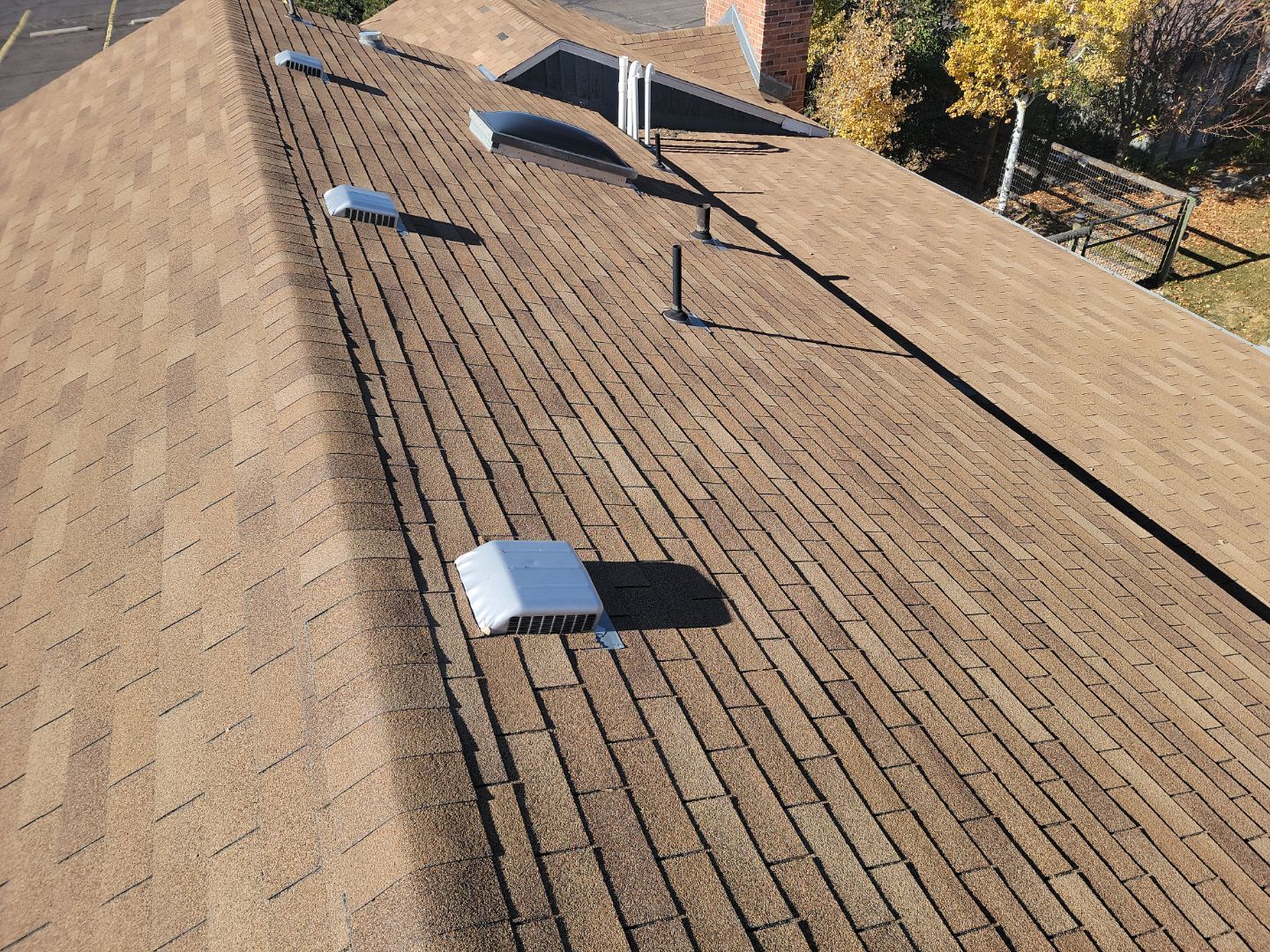Understanding the Challenges of a Hip Roof with Dormer Windows
Here is a step by step installation guide for how to shingle a hip roof with 4 dormers? When it comes to installing dormer shingles on a hip roof with four dormer windows, the process requires attention to detail, precision, and proper planning. A hip roof dormer adds character and functionality, but its unique design makes it challenging to work with. At Pete’s Builders, we’ve tackled similar projects and learned the importance of balancing roof aesthetics, structural integrity, and compliance with the building authority.
Planning Your Dormer Shingle Installation
Inspecting the Roof Structure and Load-Bearing Capacity
Before starting, conduct an attic inspection to determine the roof load-bearing capacity. This step is essential for any roof renovation or attic conversion. A structural engineer, architect, or carpenter can evaluate whether your roof can handle the added weight of multiple dormer windows and ensure that the roof structure is sound.
Choosing the Right Dormer Type
The type of dormer plays a crucial role in roof design. Each dormer type—gable roof dormer, hip roof dormer, flat roof dormer, pointed dormer, triangular dormer, bat dormer, barrel dormer, sloping dormer, trapezoidal dormer, or even a balcony dormer—impacts both the roof appearance and attic living space. For a hip roof, fabricated dormers or prefabricated dormers can simplify the process, but a custom dormer may better match the roof pitch and style.
Meeting Construction Requirements
Before starting the dormer installation, check if you need dormer permits. In some areas, the building authority may require a construction permit, especially if the dormers will significantly alter the roof appearance. Compliance ensures a smooth process and avoids costly delays.
Shingling the Hip Roof Around Dormers
Step 1: Prepare the Roof
Begin by removing the existing roof covering and inspecting the roof battens for damage. Replace any worn or weakened components to ensure a solid foundation for the new dormer shingles.
Step 2: Install the Dormers
Whether you’re using a tailored dormer or a prefabricated dormer, ensure they align with the roof’s design and meet UV resistance and heat insulation standards. Proper dormer installation includes sealing around the dormers to prevent leaks and ensuring compatibility with the roof insulation.
Step 3: Shingle the Roof
Shingling a hip roof requires precise cutting and fitting around the dormers. Start from the base of the roof and work upward, ensuring each shingle overlaps properly to prevent water infiltration. Use high-quality materials to enhance durability and maintain the roof’s aesthetics.
Step 4: Address the Roof Design
For complex designs like those involving a combination of panorama lighting, pre-produced wedge frames, or integrated roof windows, consult with a professional roofer like Pete’s Builders. Our team specializes in creating seamless transitions between dormers and shingles while preserving roof light and maximizing daylight.
Additional Considerations for Dormer Projects
Energy Efficiency and Roof Restoration
If you’re undertaking a full roof restoration or roof replacement, consider integrating energy-efficient refurbishment features. Proper heat insulation and effective insulation improve comfort and reduce energy costs.
Skylight Installation and Replacement
For homeowners seeking more daylight, adding or replacing skylights alongside dormers can enhance the overall look and feel of your attic. Skylight installation or skylight replacement pairs well with dormer installation, especially when combined with innovative solutions like panorama lighting.
Budgeting for Dormer Costs
The total dormer costs depend on factors like the number of dormers, materials, and labor. Prefabricated options may reduce costs, but a custom dormer tailored to your home offers unmatched roof aesthetics. Always account for expenses related to insulation, roofing materials, and labor.
Click here to get Services related every type of roofing installation for your Commercial and Residential Roofing.
Frequently Asked Questions (FAQs)
1. Do I need a permit for dormer shingles?
Yes, depending on your location, the building authority may require dormer permits for significant structural changes like installing dormers.
2. What’s the best dormer type for a hip roof?
A hip roof dormer complements the roof’s design, but options like the gable roof dormer or trapezoidal dormer may also work, depending on the desired style and function.
3. Can dormers improve attic living space?
Yes, dormer windows increase attic living space, improve ventilation, and bring in more daylight, making your attic a functional and comfortable area.
4. Can I add dormers during a roof replacement?
Absolutely! Combining roof replacement with dormer installation is efficient and may qualify for energy-efficient refurbishment funding.

